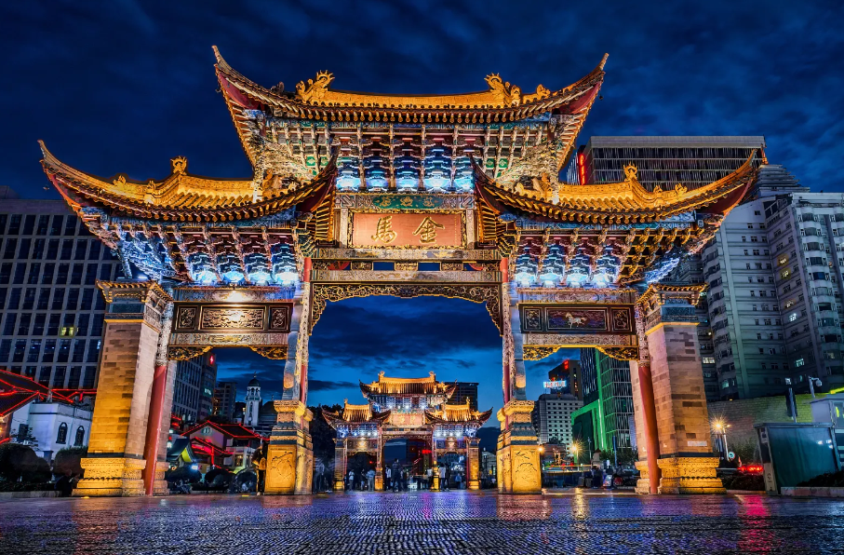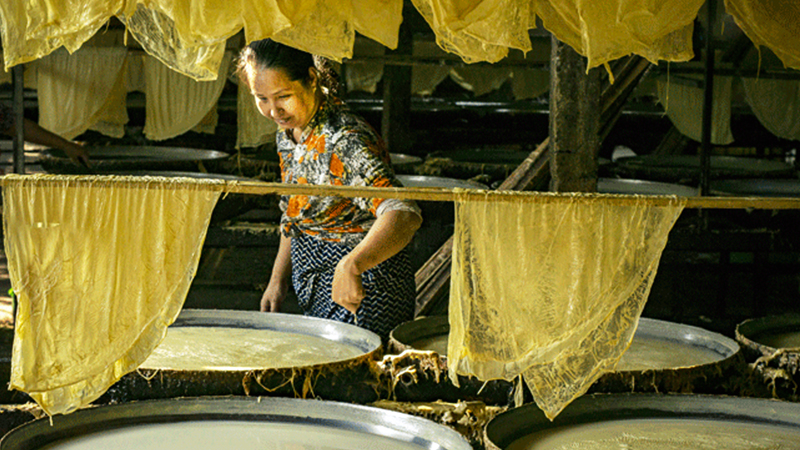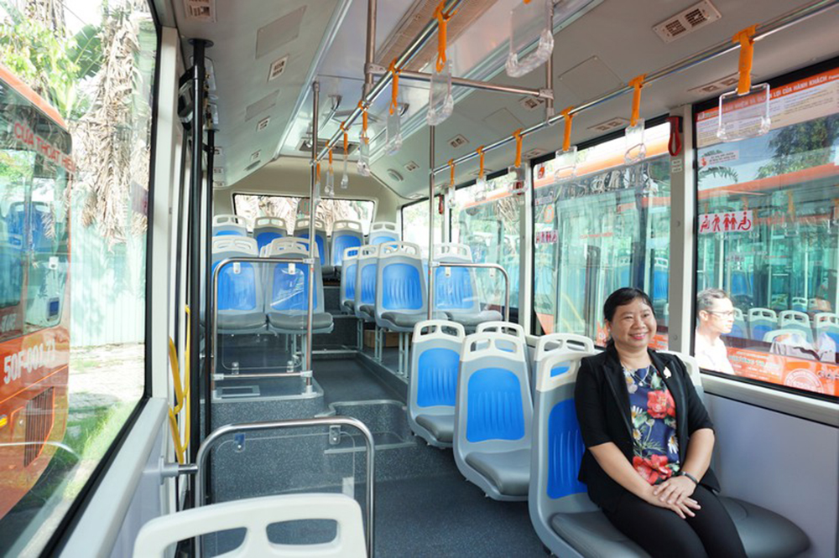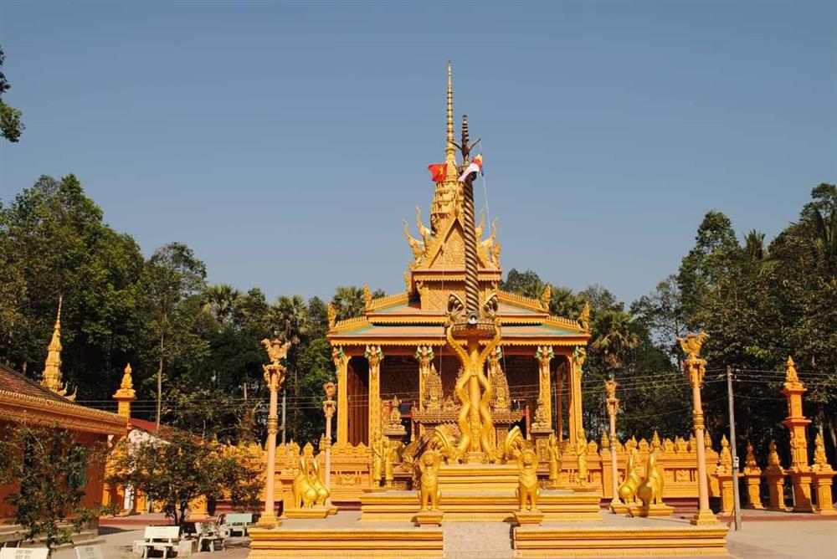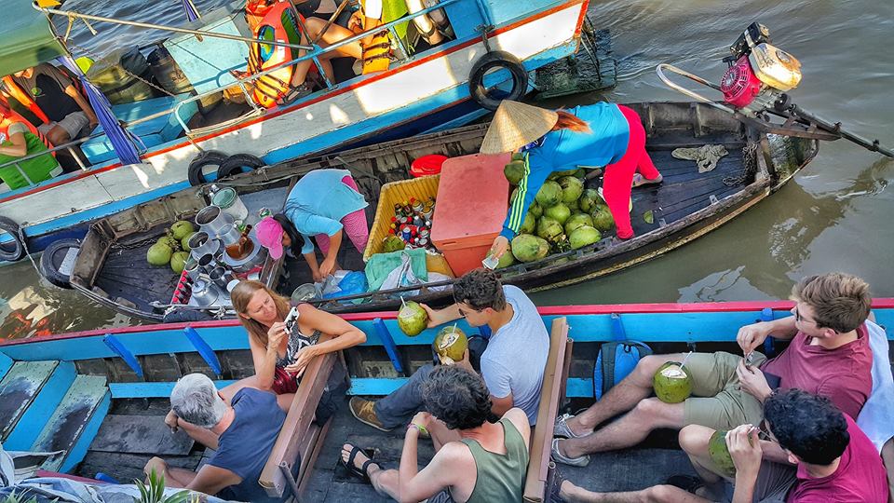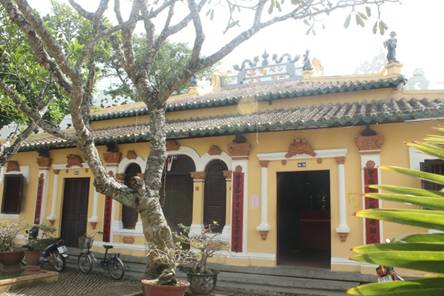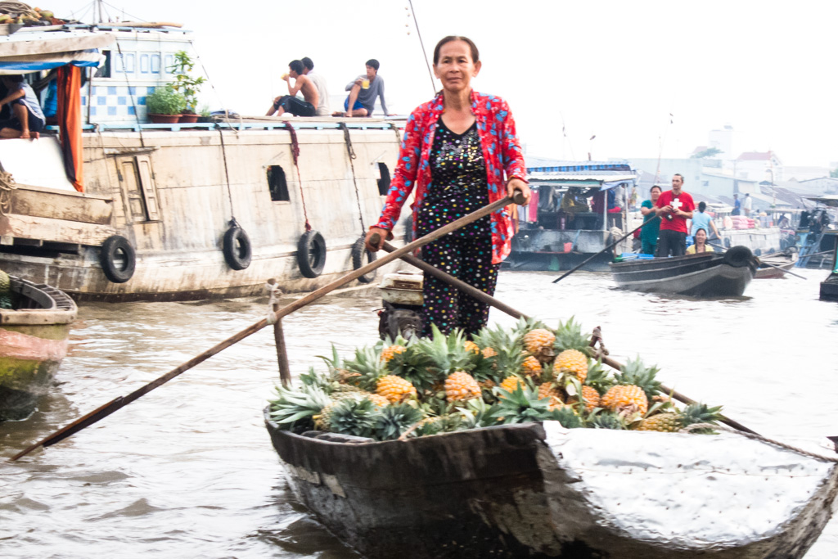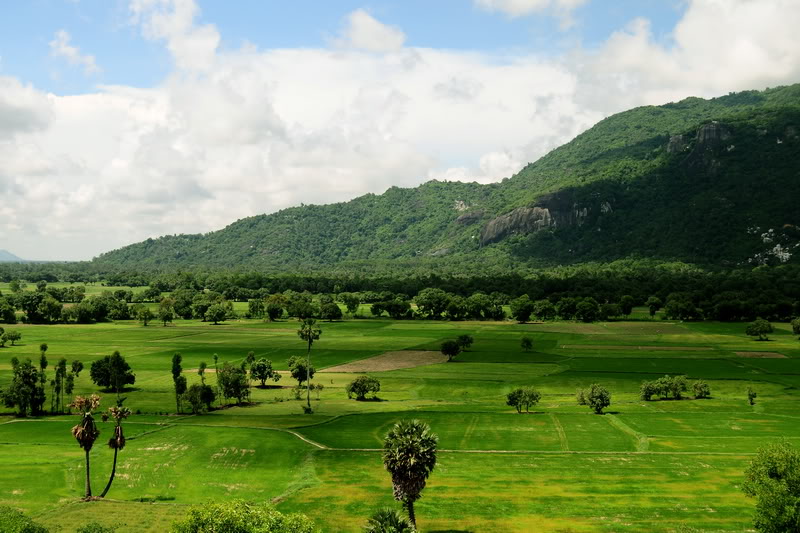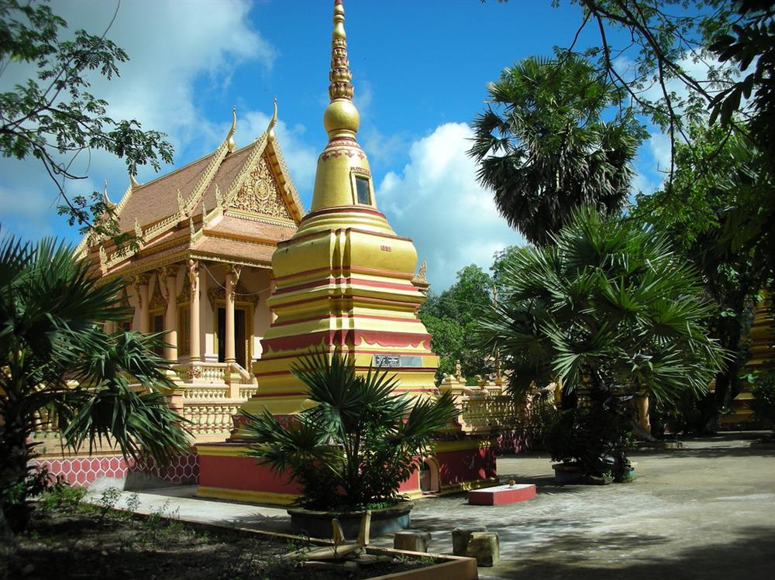The house of Vuong Family, the king of Mao ethnic, is located about 14km from the town of Dong Van in the locality of Sa Phin Commune, Dong Van, Ha Giang.
Hmong Royal Palace is the ancient villa of King Vuong Chinh Duc, the only one recognized by the Ha Giang ethnic people as king of the H’Mong ethnic people in the beginning of the 20th century. It governs Quan Ba, Yen Minh, Meo Vac and Dong Van districts.
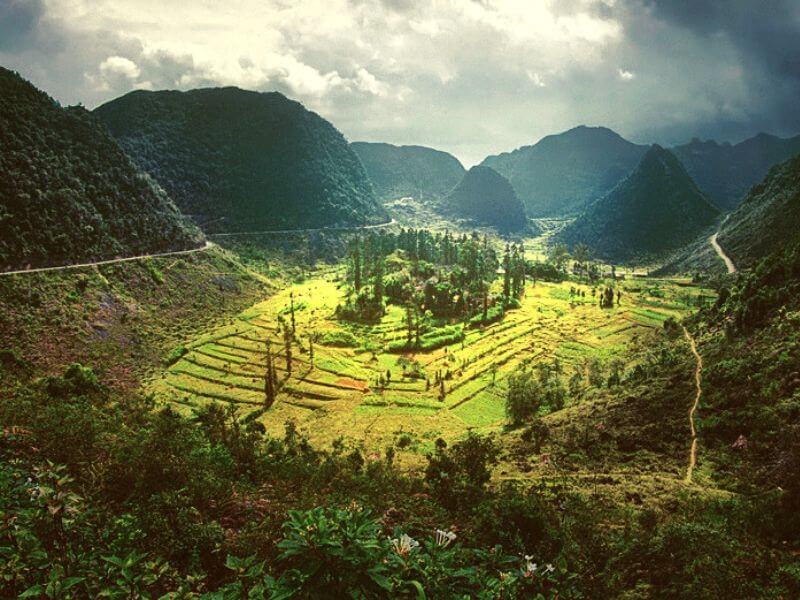
Recognized as a national architectural and artistic relic in 1993, the mansion of Vuong family is an architectural masterpiece of the Mong ethnic people living in Dong Van karst plateau. The mansion is a must-visit place that tourists in Vietnam travel should not skip on their tour in a mountainous province of Ha Giang. Located in Sa Phin Valley, Dong Van District, Ha Giang Province, the house originally was the mansion of Vuong Chinh Duc, the head of the Vuong family – the most powerful Mong ethnic family in the region more than 100 years ago. He proclaimed himself as the King of the region, and adopted the title “Vua Meo”, meaning “King of the Meo” (former name of the Mong ethnic group) to dominate all the northern mountainous region.
During the Nguyen dynasty, King Khai Dinh in 1913 issued a royal proclaimation appointing Duc as the sole rule of the frontier region; and today visitors can see the royal proclaimation hanging in the main room of the mansion. Inheriting power from his father, Duc’s son, Vuong Chi Sinh, also commanded the region in the early decades of the 20th century before becoming a deputy to the first and second National Assembly of the Democratic Republic of Viet Nam (the forerunner to the Socialist Republic of Viet Nam). He was renamed Vuong Chi Thanh by President Ho Chi Minh. Sinh donated most of his treasure to the Vietnamese resistance government led by President Ho in the war against the French occupation (1946-1954).
This mansion is impressive not because of its gigantic size, but its magnificence and unique design. As it was created by the Chinese stone artists from Yunnan (China) and the skillful Mong builders, the place’s design is influenced by the traditional architecture of the Qing dynasty in China in the late 1890s, as well as some element from the local Mong culture. This destination is a must-see that you should not skip on your tour in Ha Giang.
The Vuong family’s Palace is just like a stone castle among the nature, protected by the high canopy of special trees in Ha Giang. The mansion itself is a masterpiece of architecture, taking 10 years of construction to finish as it’s seen nowadays.
According to Vuong family history, to build the house, Duc invited a Chinese fengshui master to choose an auspicious location for the building. The tortoise-shaped Sa Phin Valley, was believed to act as symbol of longevity and prosperity, a good omen when combined with the protective belt of eight surrounding mountains. The mansion’s structure is based on the shape of the Chinese character “wang”, which also means “wealthy”, with four horizontal and six vertical house blocks.
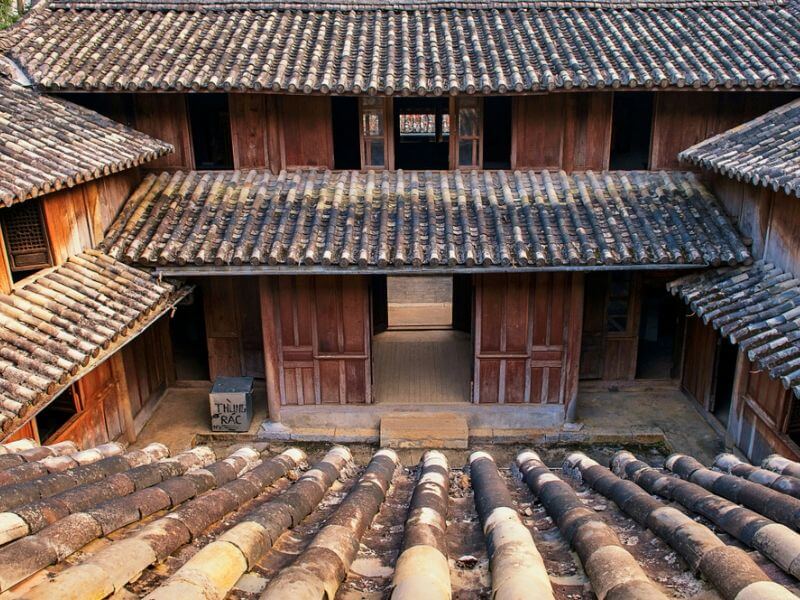
Located on a mountain with a tortoise’s back shape, this house was expected to bring wealth and prosperity to the owner because the turtle is one of the four sacred animals in the traditional Vietnamese legend (the four being the Dragon, Unicorn, Turtle and Phoenix). It was arranged with 4 horizontal and 6 vertical blocks divided into 2 floors and 64 rooms. The house was decorated carefully with images of sacred and respected animal such as lion, dragon, bat and phoenix to show the prosperity and wealth of the family. Around the mansion, there is a sturdy rocks wall which is 50cm in width, with a number of guarding towers and loopholes. This wall not only protects the family against the assault of enemies from the outside, but also forms a feeling of massiveness to the inner house. Outside of the mansion is the rock road that leads to the main entrance, and the tomb of the family.
The mansion has three stilted houses. The main house faces the gate, two houses parallel and perpendicular to the main house. All stilted houses were made of wood. The main house is the place of Vuong Chinh Duc, the other houses for soldiers who server and protect the mansion. Apart from the main area, the mansion also was designed living room, pool… These items are built in accordance with the practices of the H’Mong living in highland. The wall is built around with military guards to ensure the security of the whole building. Besides, Ha Giang Provincial museum has display more of its artifacts reflect the cultural life and productive labor of the H’Mong.
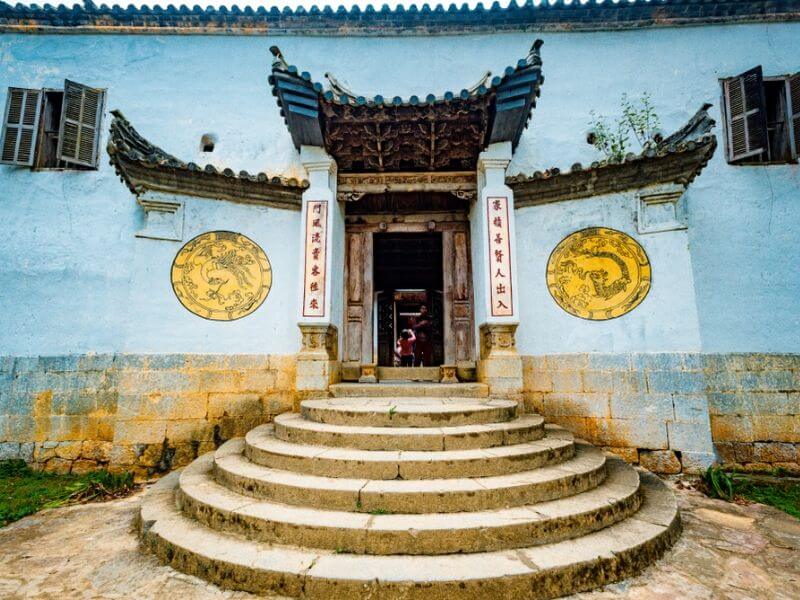
To enter the 64-room mansion, visitors have to climb up a series of stone steps sandwiched in between old pine trees leading to the mansion’s entrance of a small wooden gate set into a round stonewall.
The road leads to the mansion is paved with boulder. At the entrance, many visitors take photograph with Dui lian. The mansion of Vuong family is situated at 1600 meters height above sea level; the mansion was built in turtle-shaped hill, looking to the south. The structure has shape of word “Vuong”. Through the time, the mansion still retains the original appearance. This place which converges all unique architectures of upland is not large but it has a beautiful architectural structure. Vuong mansion was built by the skillful of craftsmen who came from Yunnan (China) along with the best of the H’Mong workers. Therefore, the structure has architecture of China reign of Thanh combined with essence of the H’Mong.
Iron wood, green stone and yin-and-yang double tiles are the main materials used in the construction of the mansion, which combines the typical architectural style of the Chinese Qing dynasty with Mong ethnic features. Wealth is also represented through the sophisticated dragon, phoenix and bat patterns carved on the mansion’s pillars. The Chinese Han character “shou” meaning longevity also can be seen in every roof tile. If you are an interested-history person, this must be the best place that stick you stay longer in Ha Giang upland.
Source: Internet








